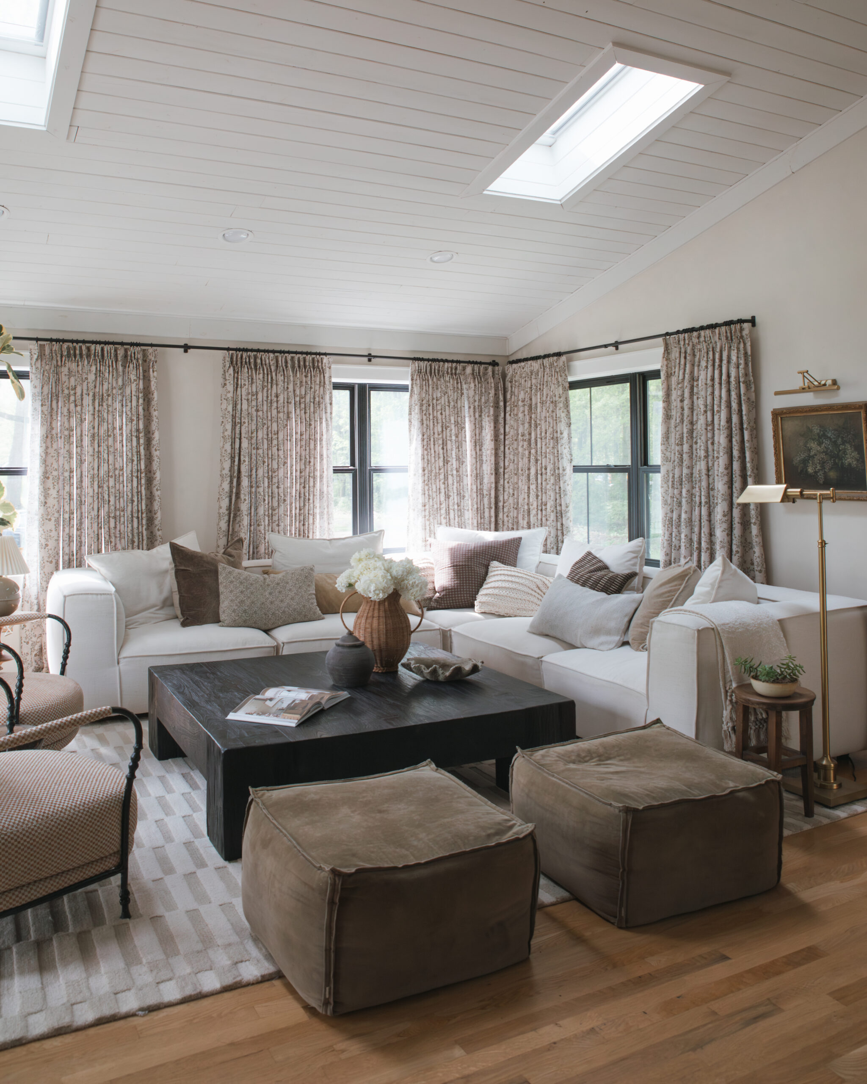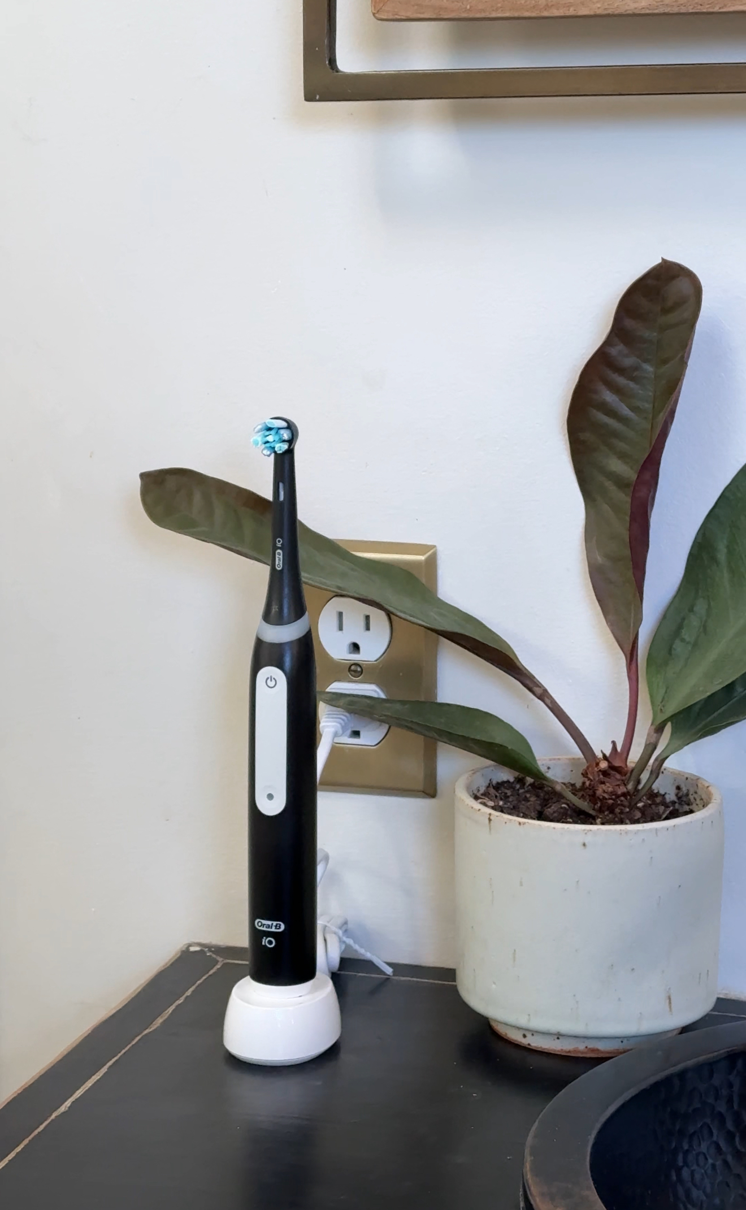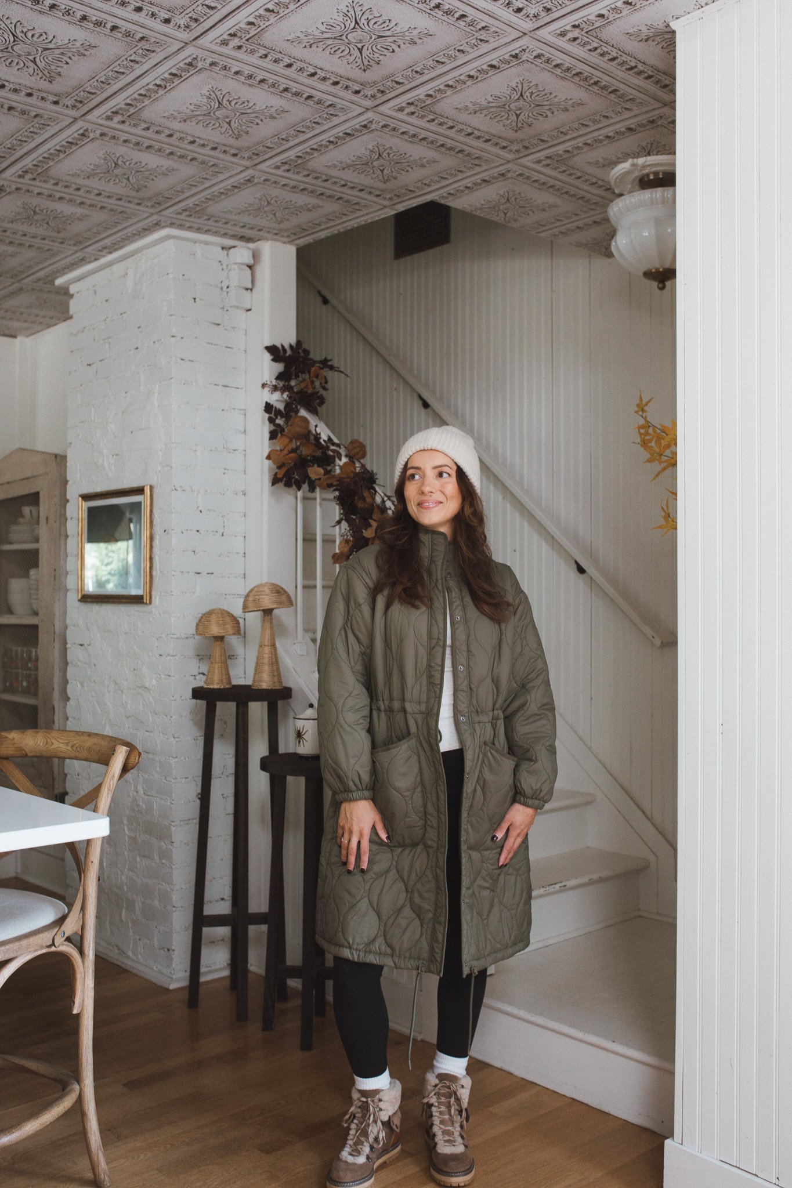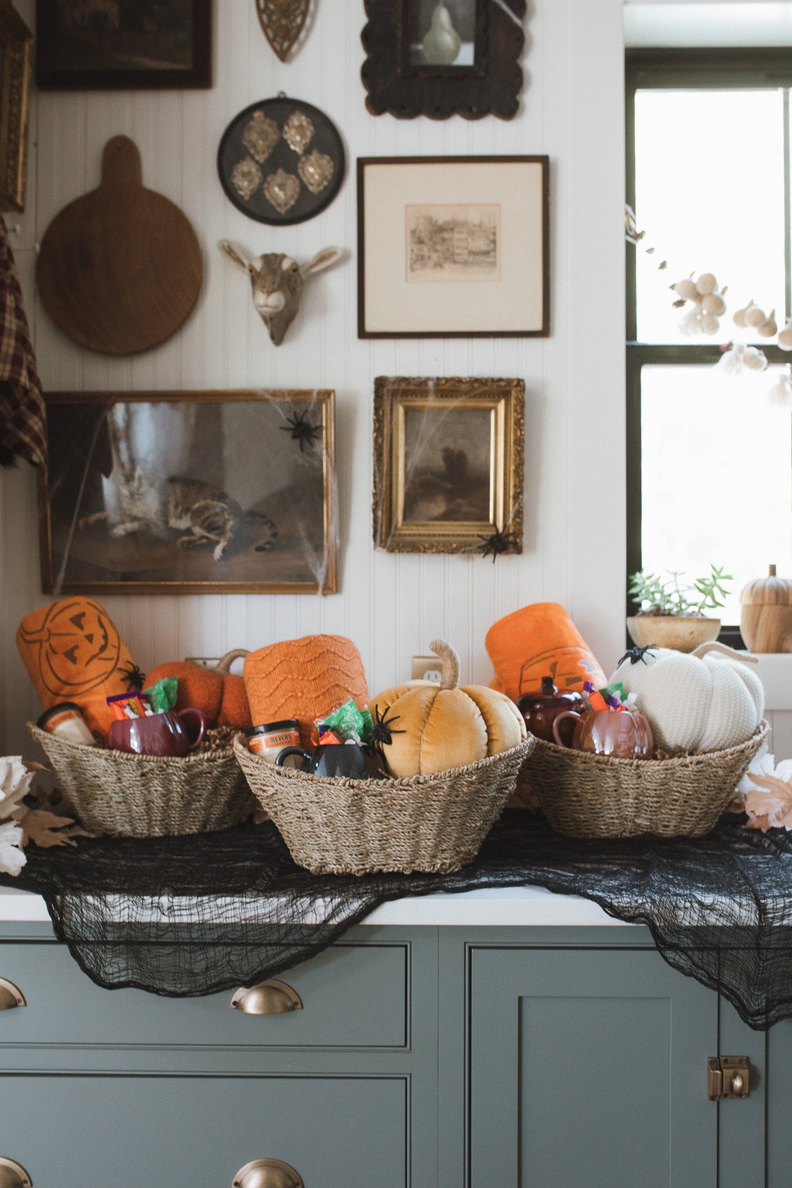When we started re-renovating our home, we knew a lot of things needed to be updated. The stairs were one of those things.. but we honestly didn’t know why. We kind of just assumed they would need to be re-built.

Turns out neither of our staircases met city code and in order to meet code, both needed to be re-built. The basement stairs needed to be pushed back about 2ft into what was the old hallway, just so that it could meet the correct clearance height! Shawn and I aren’t tall (I’m 5’5” and Shawn is 5’9”) so we would have never noticed. But tall people like my dad and Shawn’s dad (6’+) had to duck just to walk up and down the stairs haha. Not the most convenient for our guests 😬.








We’ll be adding railings to the staircases of course. We’re thinking of doing something similar to this!

If that doesn’t work out we’re thinking maybe going for a painted wood railing, like this!

We‘re thinking of staining the stairs to match the rest of the hardwoods in the house. When we move in, we’d love to add a runner down the main staircase. For those wondering about wood staircases in general, we have them now and love them! Hardwood is a lot easier than carpet for us because of the animals. Something less permanent, like a runner, might be our answer to a cozier staircase. 😊
hugs,
Christine












