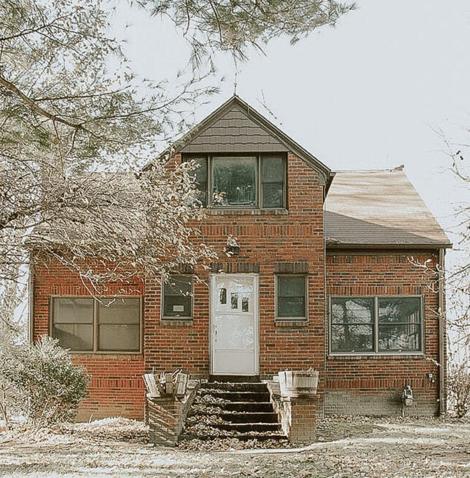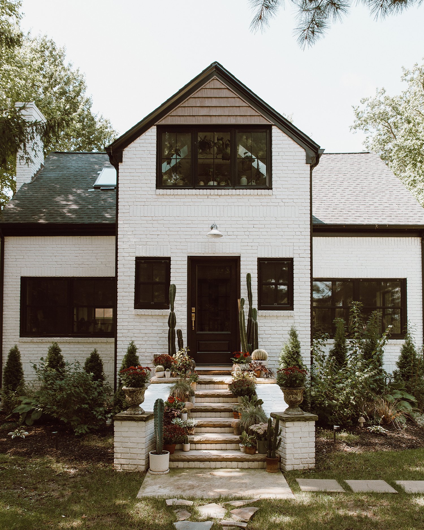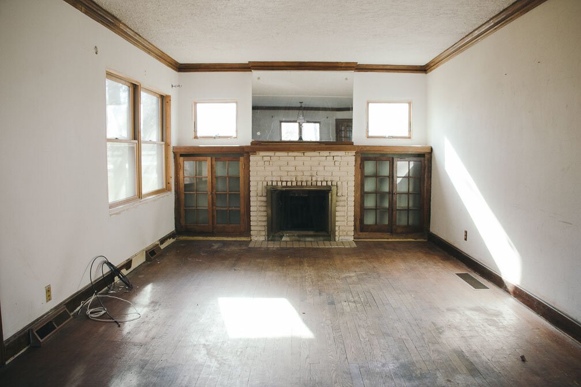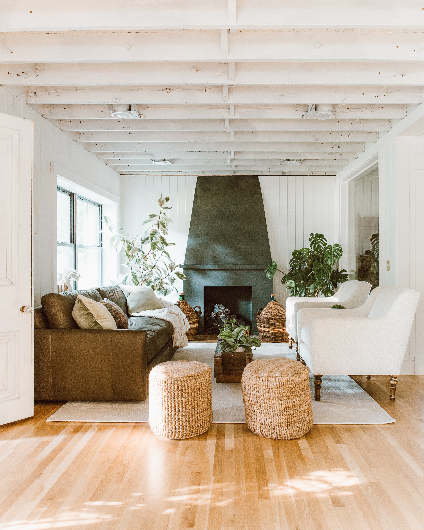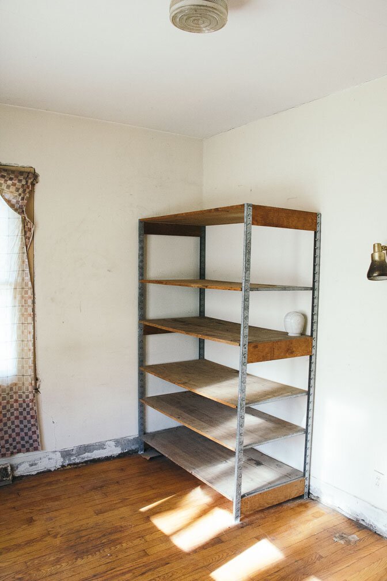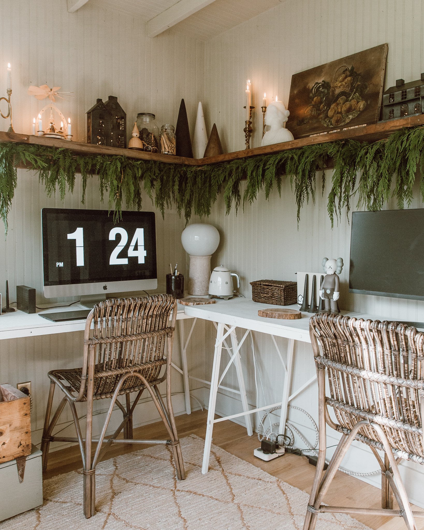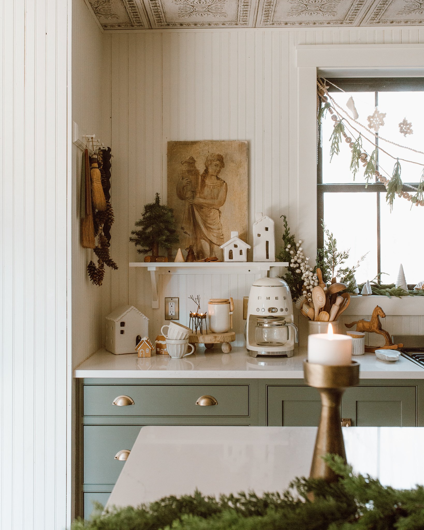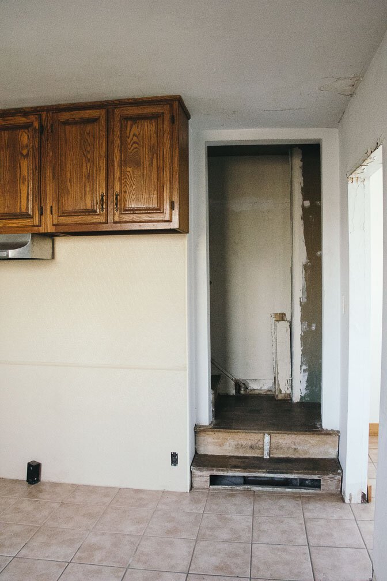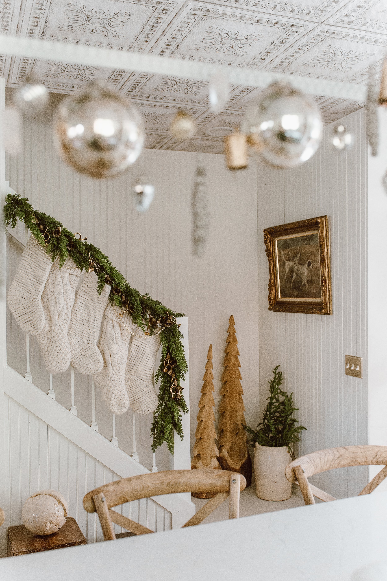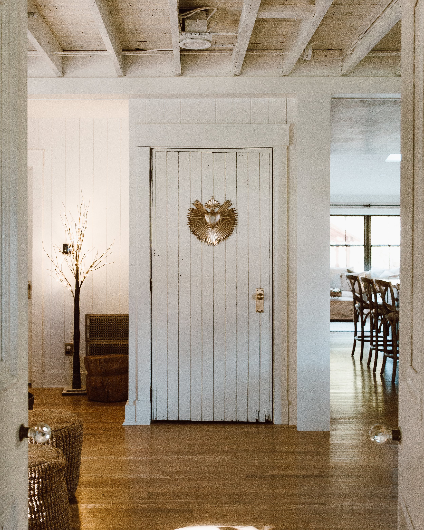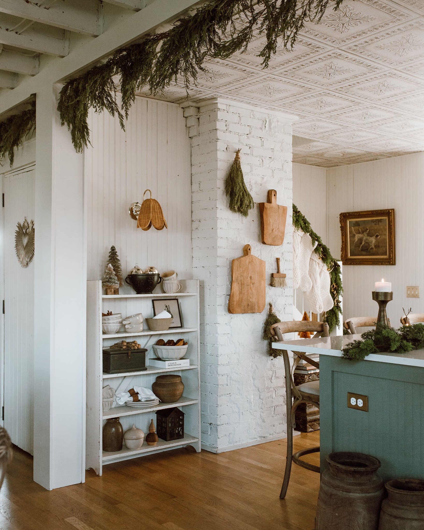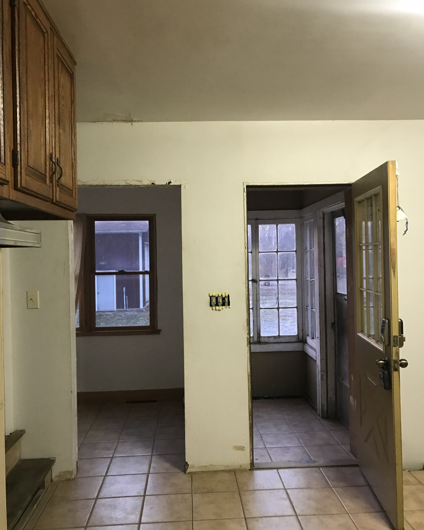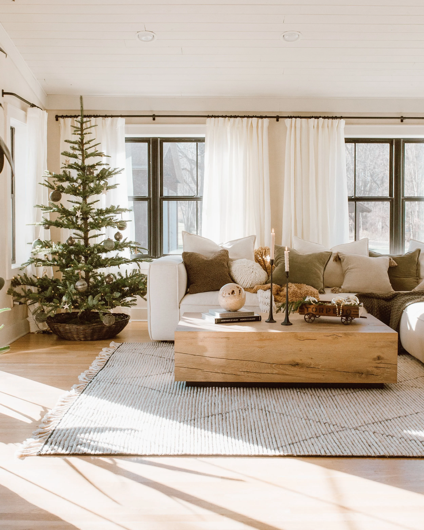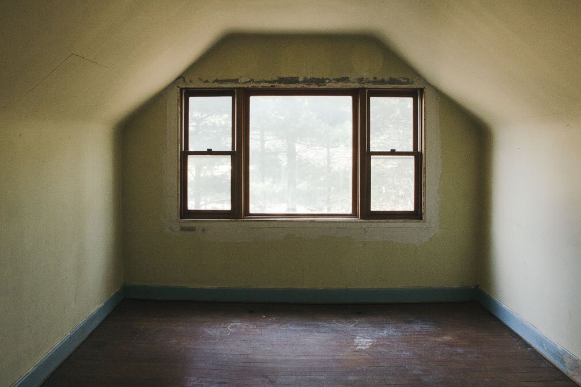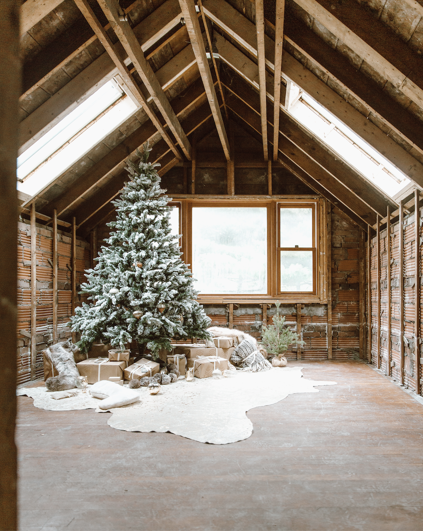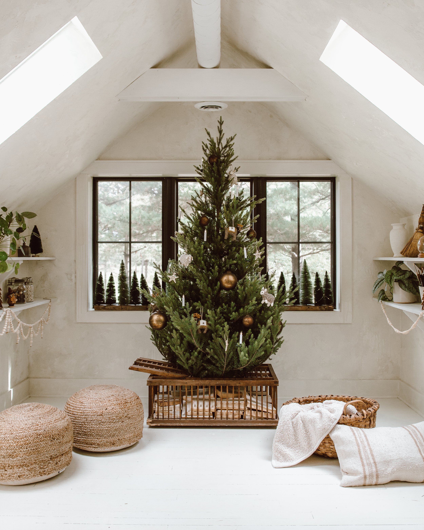Our Home Update 2021
To wrap up 2021, I wanted to share a home tour with you guys on the blog. I thought it would be really fun to share the current state of our home alongside photos of our home that I took before we started renovation back in 2018. Not only do I enjoy looking back at the photos & seeing how our home transitions from year to year but I personally think it’s super encouraging and inspiring to see! Home isn’t created overnight, and there are a lot of ups and downs in between, but the journey is what makes it so special.
Whether you are a new follower or have been around for a while I think you will love seeing this post! I would love to read about what you think in the comments. We’ve made SO much progress and I truly love where our home is at, especially when you look at where we started.
Exterior
Talk about a dramatic before & after! When we were working on the addition to our home (the room with the sectional ☺️), they weren't able to match the exact red brick the home was built with. Which was understandable since it was built in 1947. Because of this, we decided to paint the brick! I’m still so happy with the decision. It gives our house a fresh look & I love the contrast of the black windows and white brick. The front porch area didn’t meet city code so that had to be updated with new limestone and we changed up the front door to be ¾ glass to allow more light in the entry.
Living Room
I love how each space in our home is the perfect combination of Shawn & myself. Overall, this living room was about 3 years in the making, we finished in June of this year! In 2019 I worked on the fireplace, 2020 we added shiplap, and in 2021 we re-furnished the space. Did you know our fireplace isn’t a real functioning fireplace? It started off as a cardboard prototype that I passed along to my contractor to create out of drywall. It’s my architectural baby! I designed it from scratch & I love how unique it is!
Office
Our dual-office makeover was one of my favorite projects of 2021! Shawn & I have both been working from home since 2020 and because of that, we really wanted a dedicated office space that would work for both of us. We added beadboard and faux beams to the room and I painted and altered vintage wallpaper tables to use as desks. They turned out to be exactly what we needed! I’m truly so grateful that I get to work in such a beautiful space and create content for all of you here.
Kitchen
Our kitchen doesn’t look like the same kitchen AT ALL. It’s been so fun to see our vision for this home turn into a reality. This room had the most work done upfront since we wanted appliances and cabinets to be installed before moving in. We added an island to the middle of the kitchen which wasn’t there in the beginning. I knew we’d need it since we removed all of the upper cabinets. If you follow along on Instagram you are quite familiar with this corner of our kitchen. I love styling this shelf & have so much inspiration for styling open kitchen shelves, here are a few posts here & here! In 2020 we added beadboard to walls and this year, we added wallpaper to the ceiling! I love that it looks like a vintage tin ceiling. Here’s the wallpaper we used!
Staircases
When we first started renovating our house we were informed by our contractor that neither of our staircases met city code and in order to meet code, both needed to be re-built. The open concept stairs in our kitchen help to make the entire room feel bigger and more spacious. The staircase is also one of my favorite spots to style for Christmas & I even shared how I made this DIY jingle bell garland on the blog here!! This year we added beadboard to the hallway leading to the second floor and in 2022 I plan to do a gallery wall.
We also decided to close off the other staircase leading to the basement this year and I’m so glad we did! It’s such a pretty design detail now.
Addition
Our addition is definitely one of the coziest rooms in our home! If you’ve renovated before, you know the process approaches quickly and there are a lot of decisions that have to be made on the spot. I personally can’t rush major design decisions and I’m more comfortable making updates over the years instead of doing it all at once. That’s what we did at our previous home too! I decided it was best for us to move into this house in 2019 without any wall treatments, knowing we would make those decisions down the road. It was a wise decision and definitely something I would recommend for renovators! This year, two years after moving in, we have done so much in this space including shiplap on the ceiling, adding roman clay to the walls, and installing custom curtain rods with the coziest curtains (on the blog here). This room is so light and airy—it’s the perfect spot to curl up on the sofa and get cozy!
Studio
My studio initially was planned to be a guest bedroom, but after some time we realized I’d use it more as a studio for art and content creation. Shawn was a huge encouragement to convert the room! Without him, I don’t think I would have done it. All of our family lives really close by, so we realized we didn’t have any guests stay in the bedroom because they’re all already so close! We have big future plans to add onto this house which we’re praying about. That could include more living space if we ever needed long-term guests. But for now, with being a full-time content creator, it has been incredible to have the space to explore my creativity and use my talents for His glory!
That’s a wrap on my 2021 before & after home tour! I hope you liked getting a roundup of how some of the rooms in our home have evolved since we started its renovation process. It’s incredible how we’ve truly turned this space into a reflection of Shawn & myself. I can’t wait to see how our home looks this time next year!


